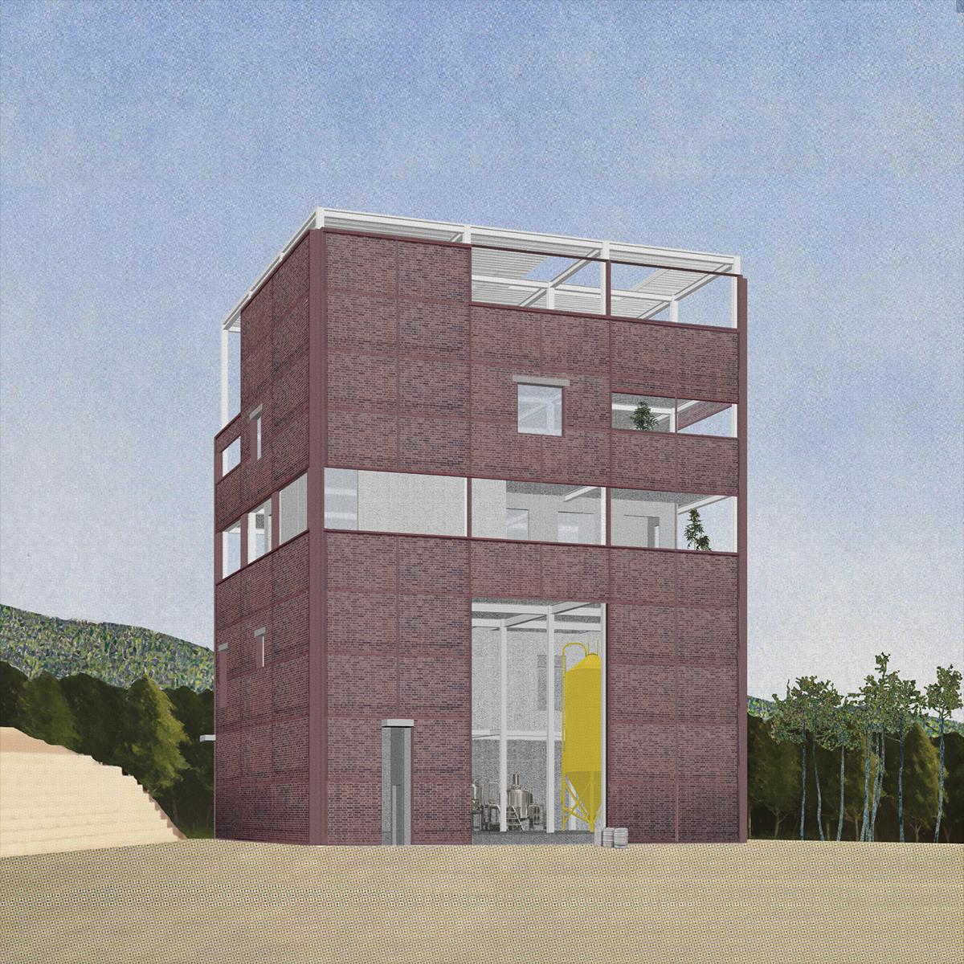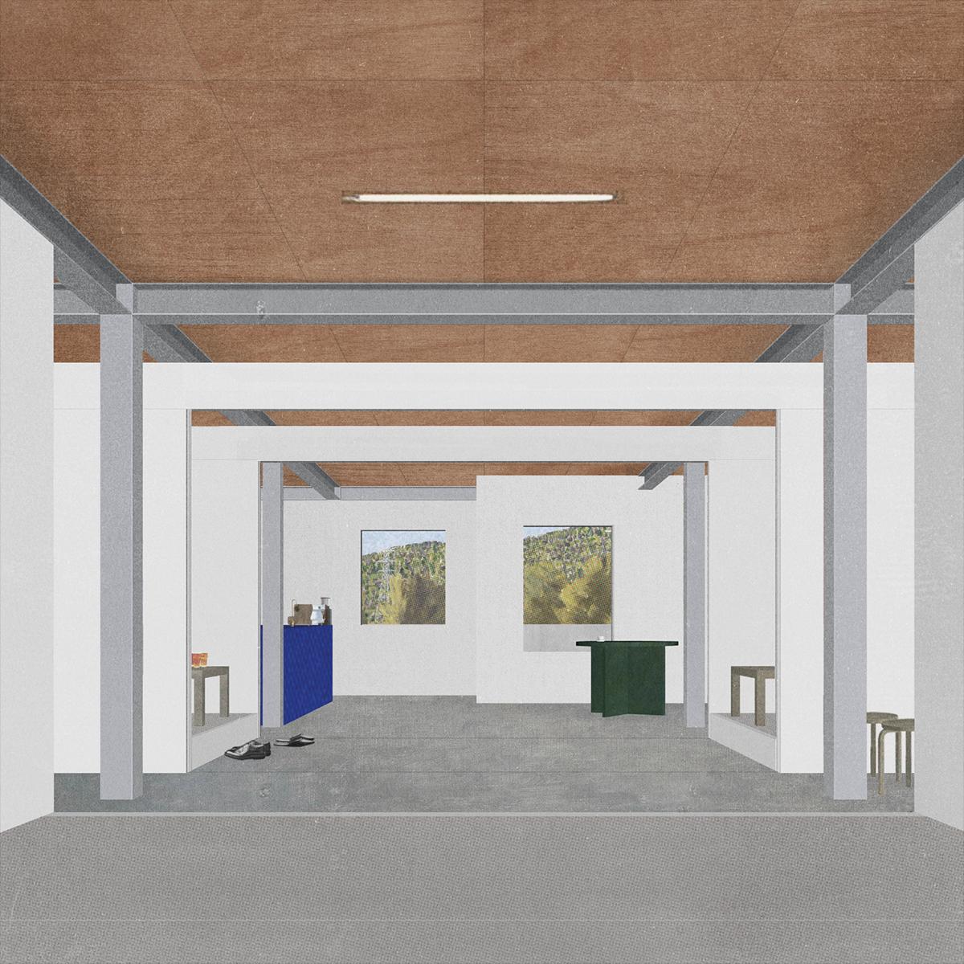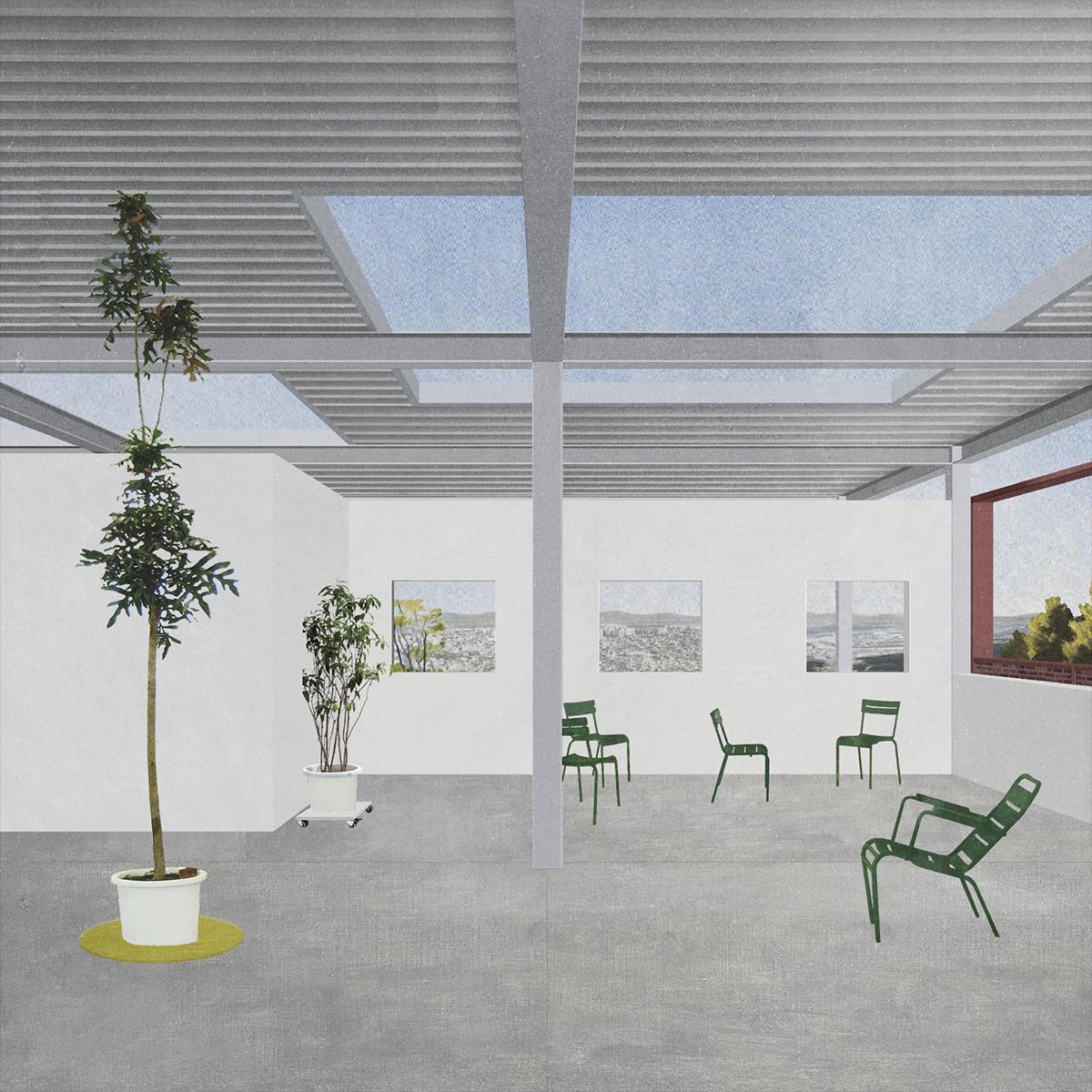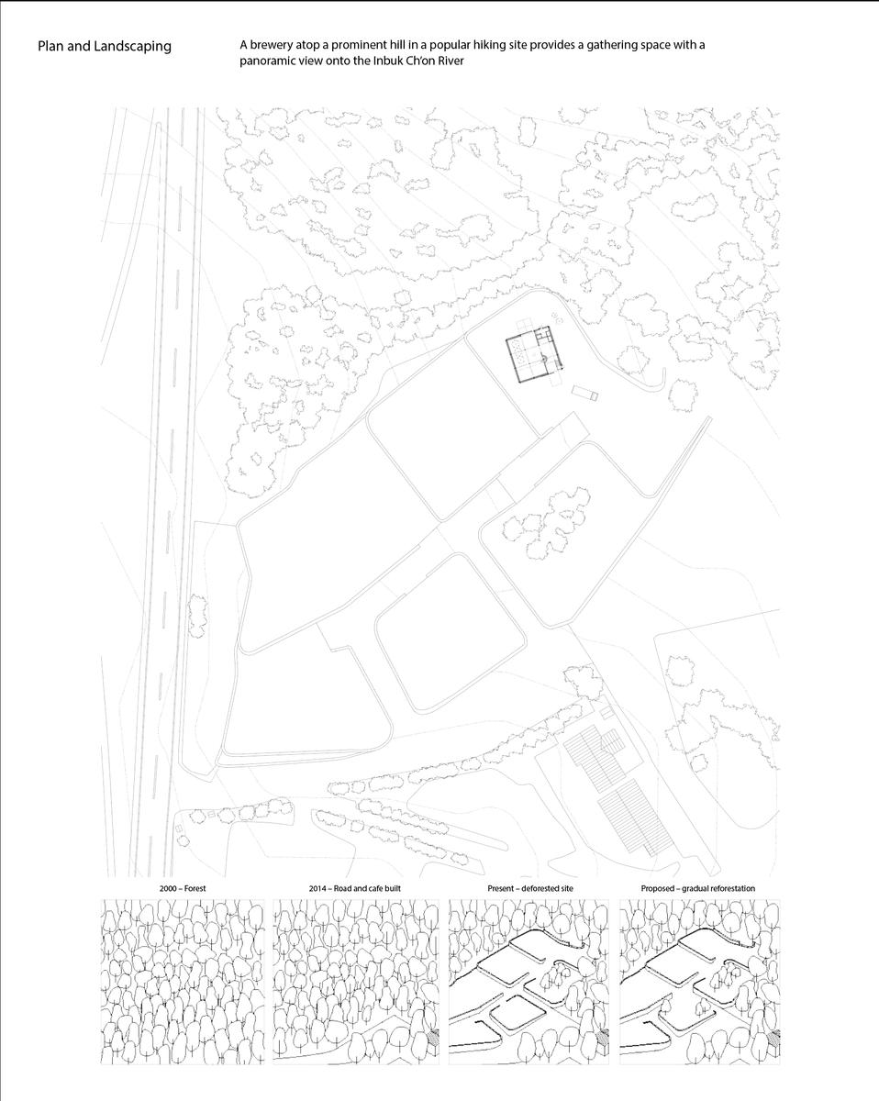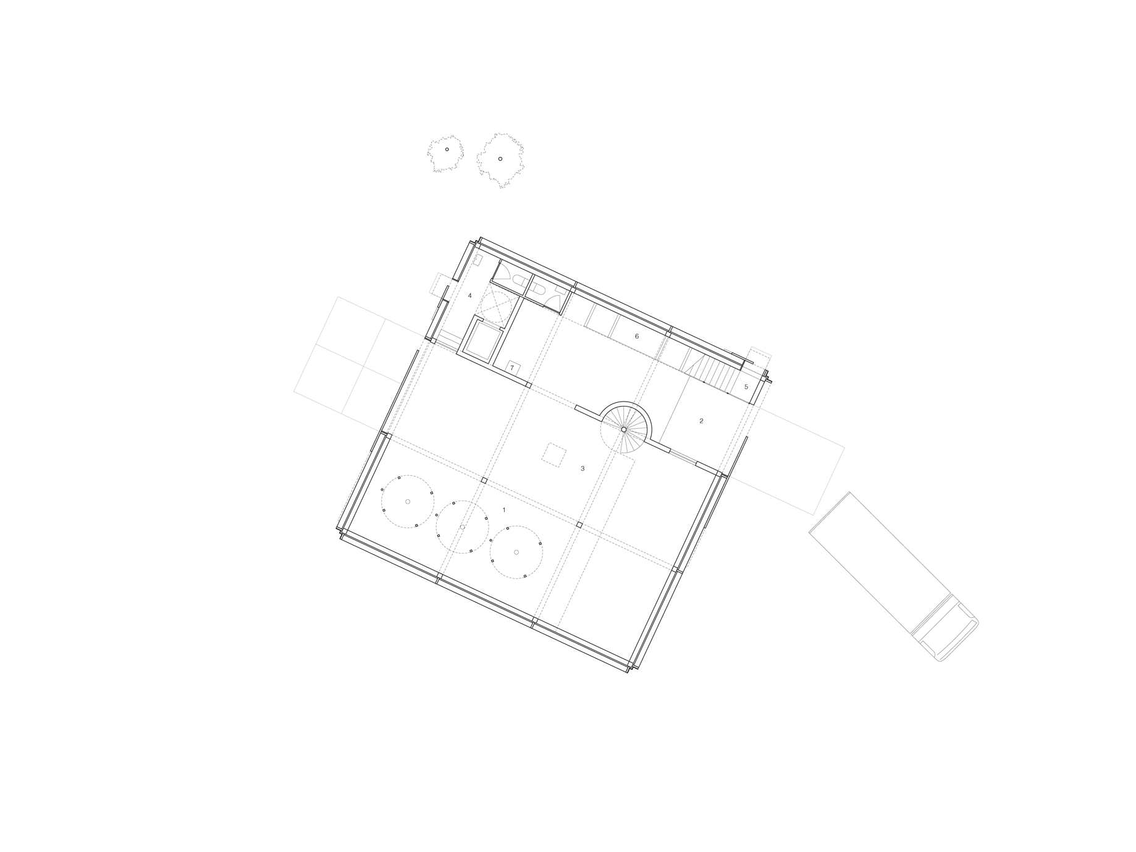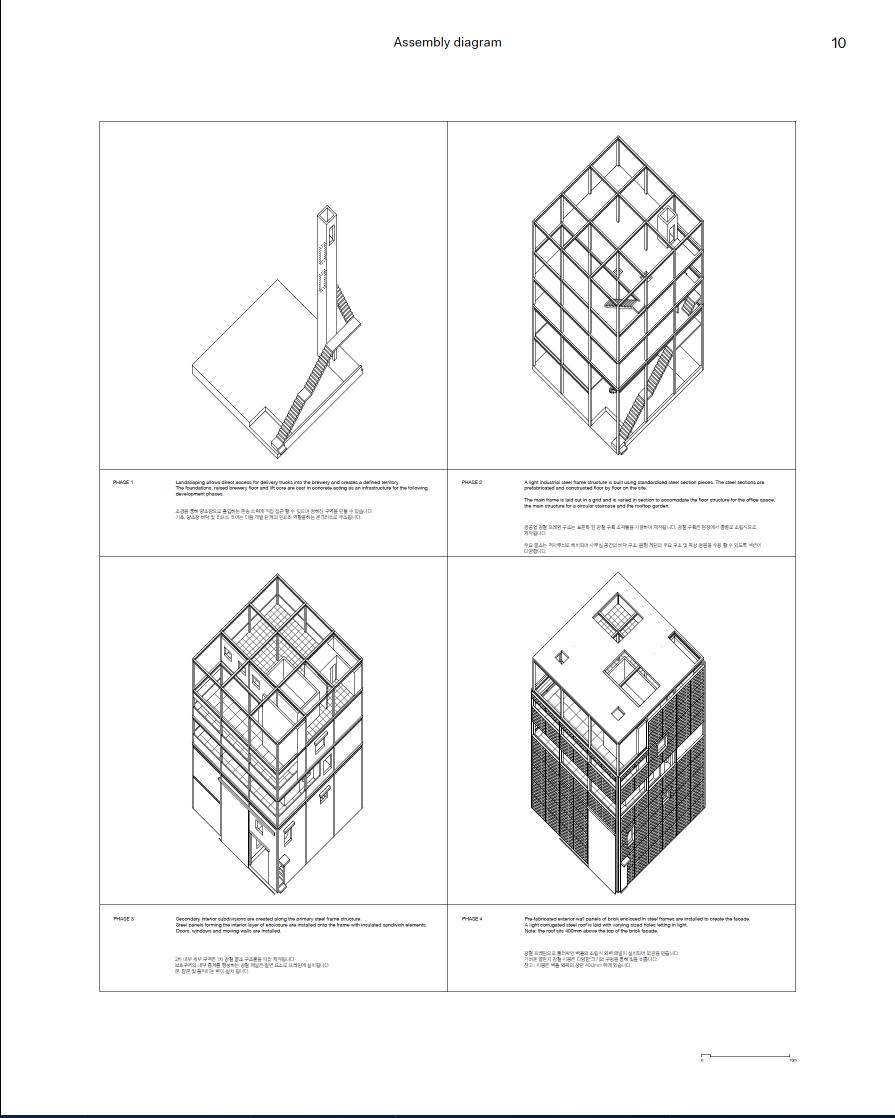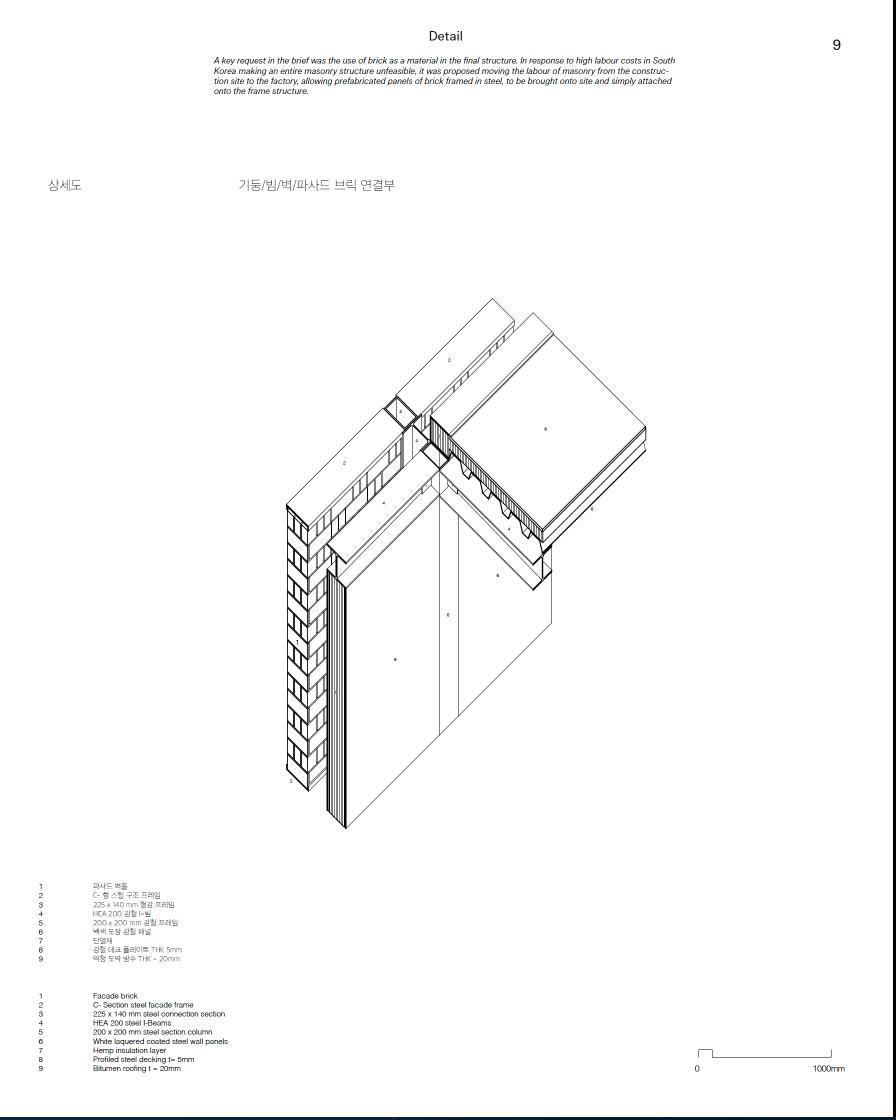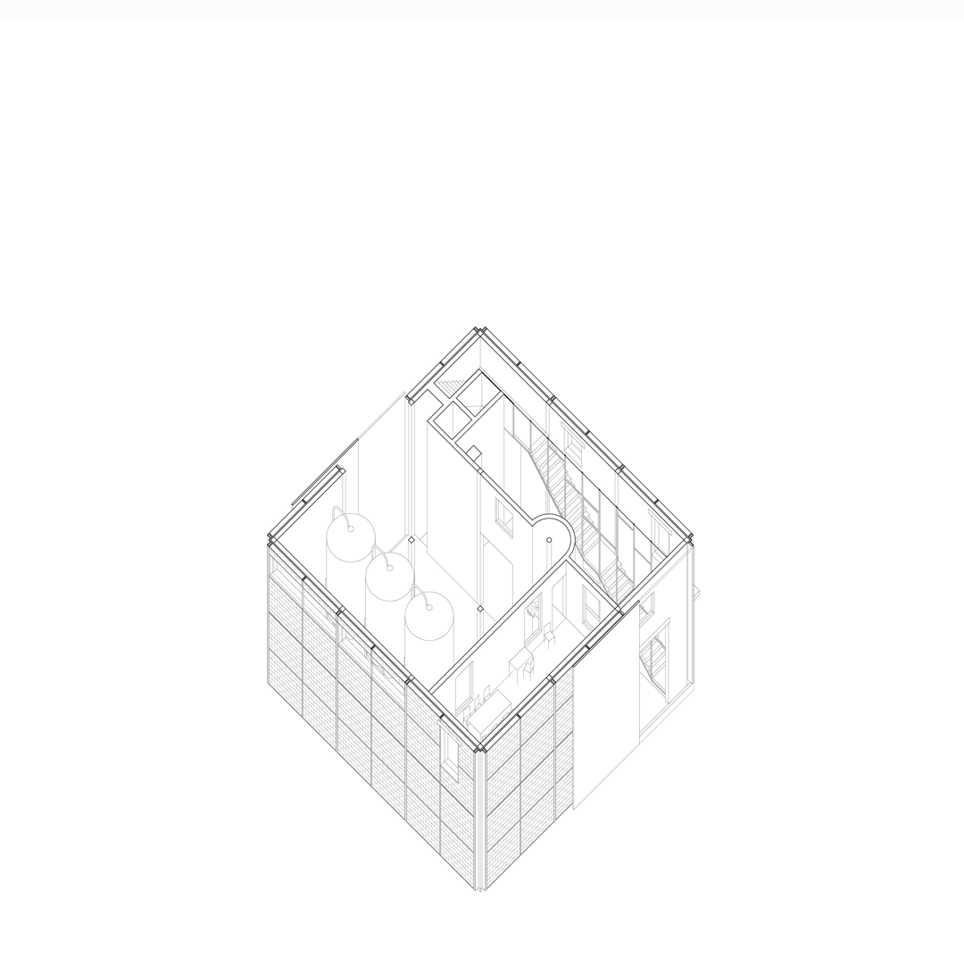A Brewery Within a Hill
A Brewery Within a Hill was a reforestation, landscaping, and mixed-use project in Chuncheon, South Korea that combined everyday materials, adaptive reuse, and a new brewery for the client.
The site was embedded in forestry, where the complexity of what it means to “build” collides with planetary processes of ecology and landscape. IRL responded by designing a clear and technical architecture that operated as both logistical system and social space.
Between Construction and Ecology
The project addressed the tension between construction and ecology. Rather than impose a singular form, the design proposed a flexible architectural framework that could accommodate forestry, brewing, and communal life simultaneously.
For the client, who had studied brewing across Europe, brickwork was essential to the typology of a brewery. The design used a breathable exterior brick framework that allowed light to filter in and simplified maintenance, merging craft tradition with ecological performance.
Architecture as Apparatus
The project was conceived as an apparatus. A modular grid system was sized to standard beer crates and grain movement. Drinking rooms drew inspiration from Pocha-style bars in South Korea’s street stall culture, enabling both conviviality and privacy. The building could be easily constructed, deconstructed, and adapted, treating architecture as a process rather than a fixed monument.
Logistics and Experience
A Brewery Within a Hill demonstrated how architecture can work as both logistics and experience. It proposed a building that is readable in its assembly, adaptable to ecological and industrial cycles, and capable of producing spaces that are functional, convivial, and embedded in place.
Project Media
View in Projects