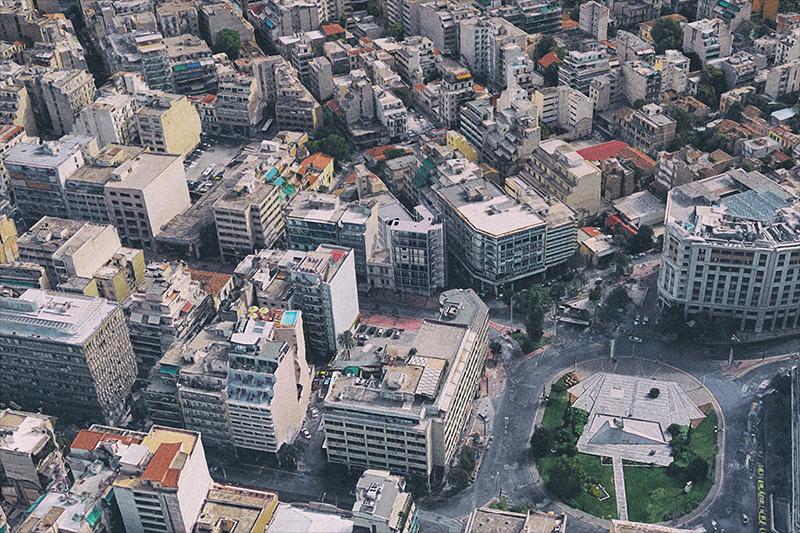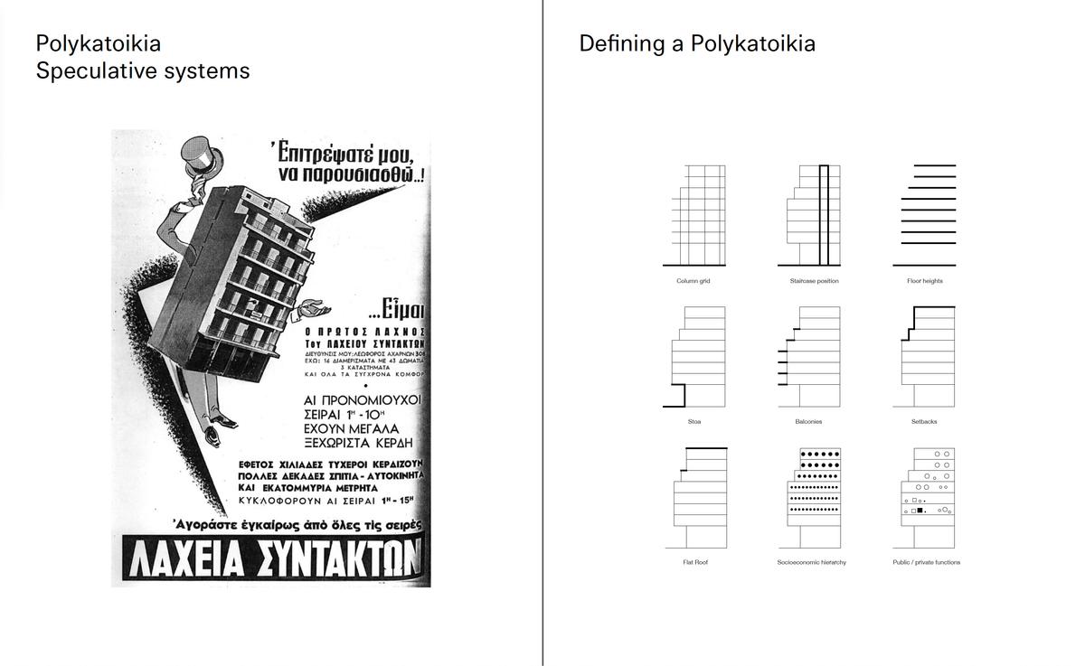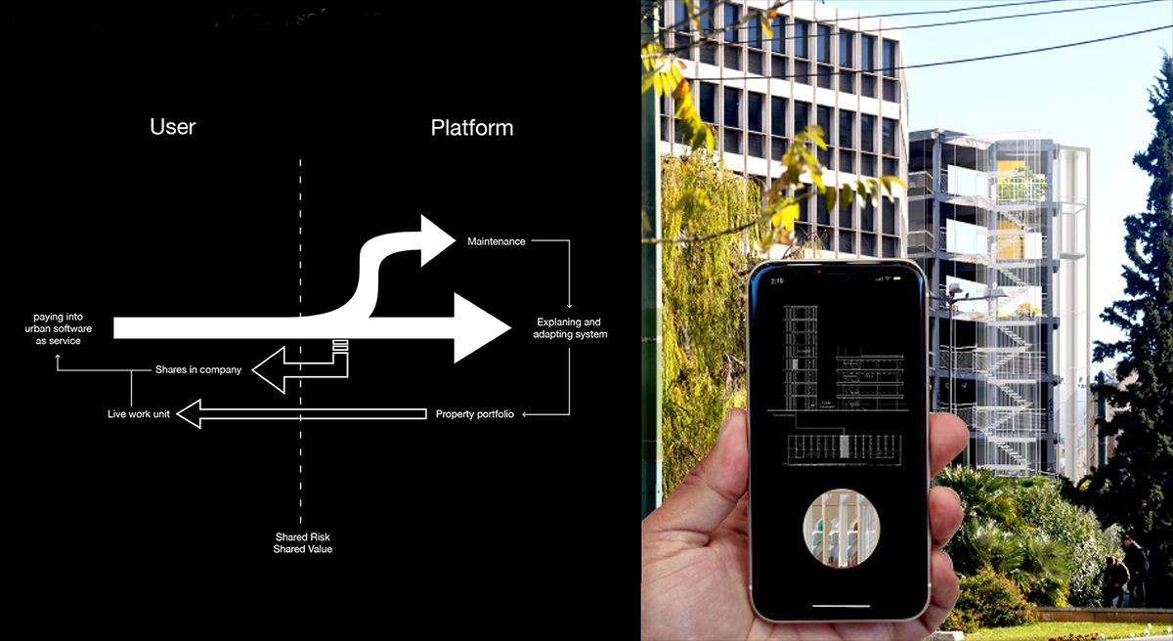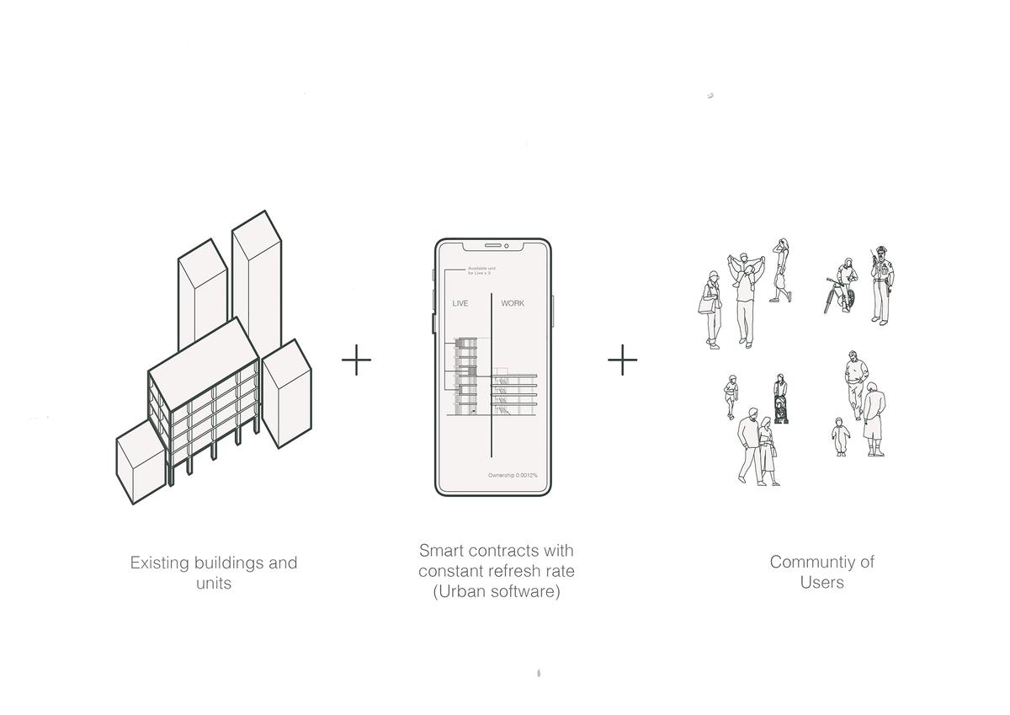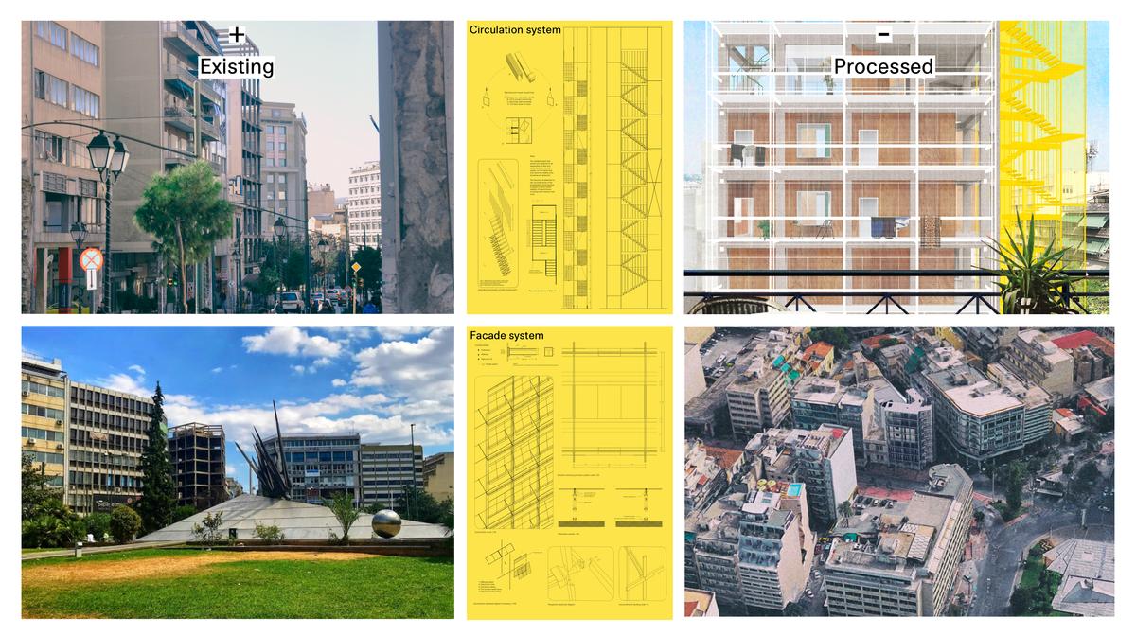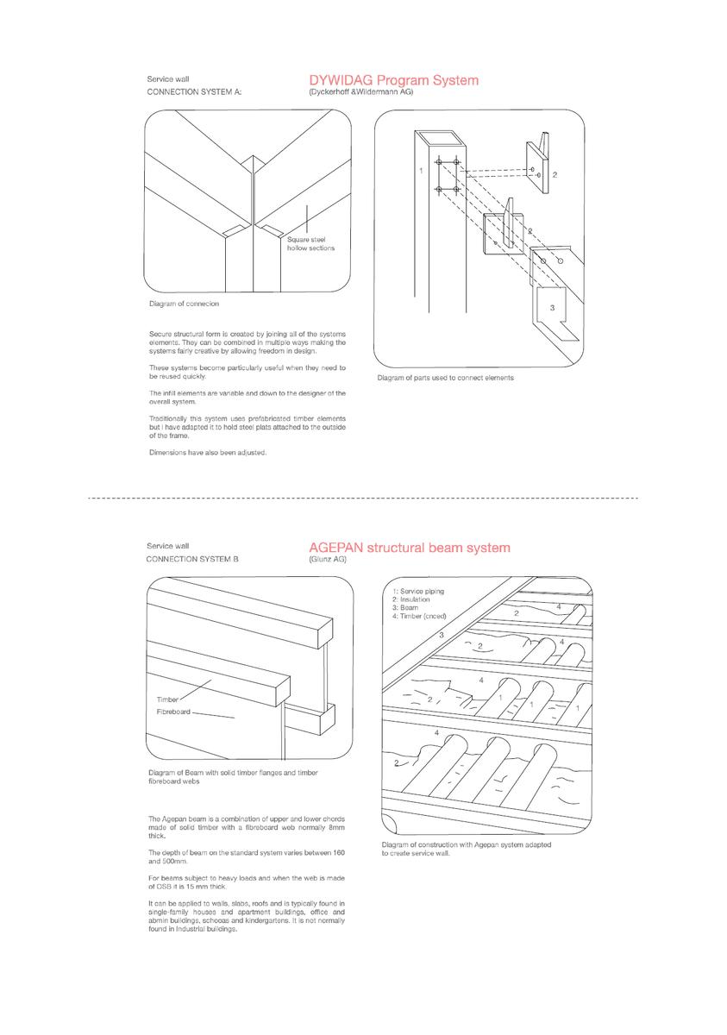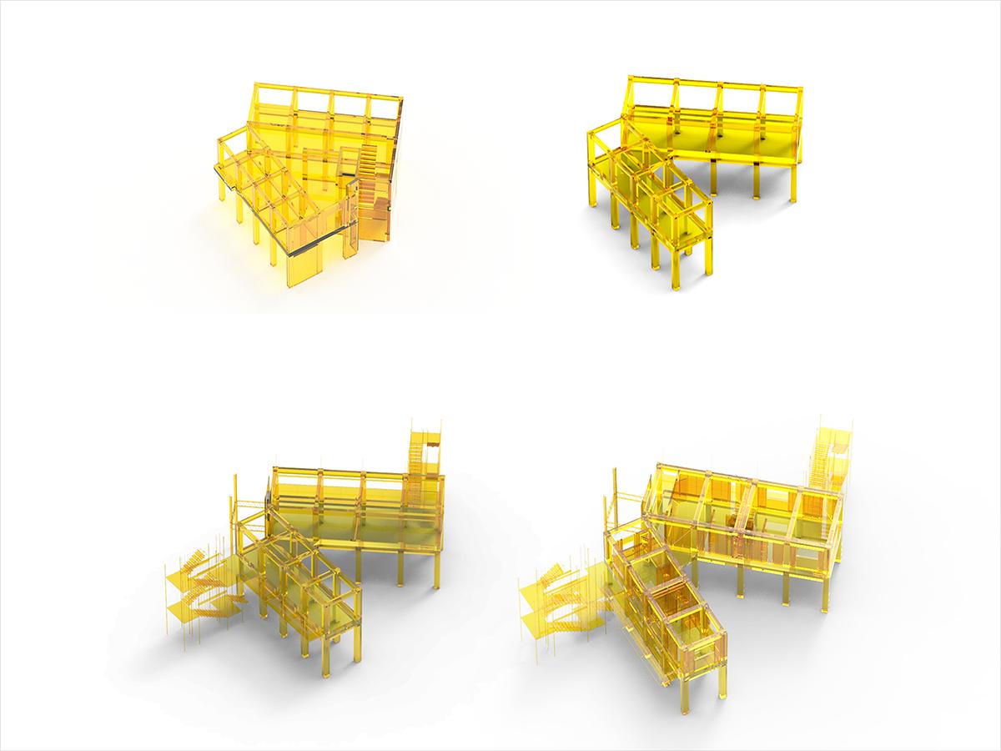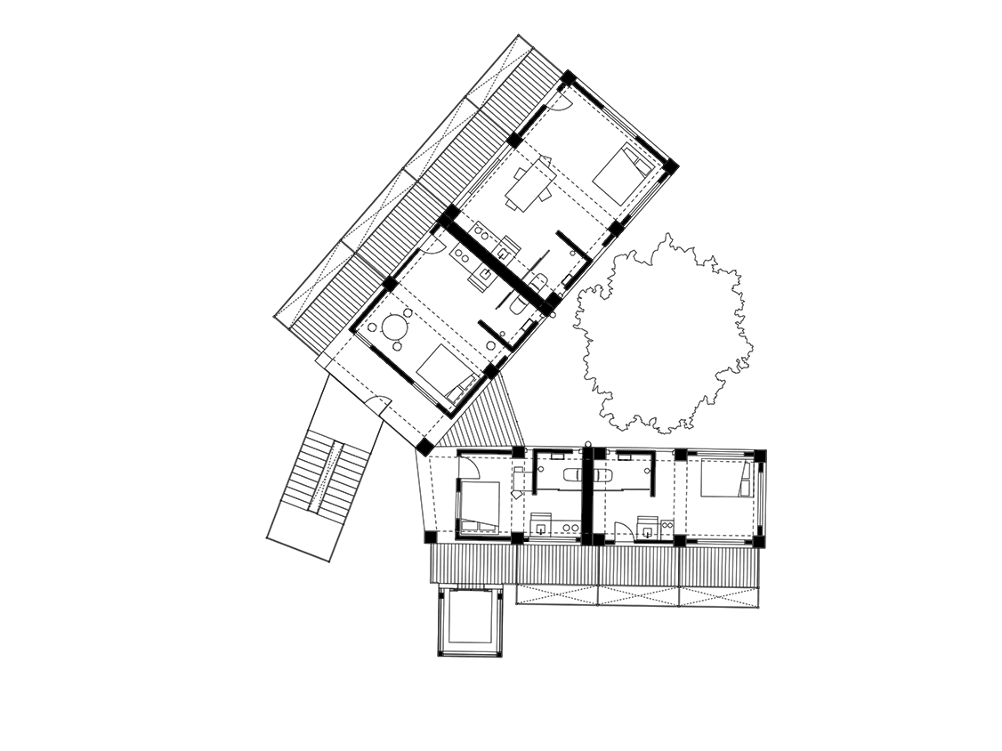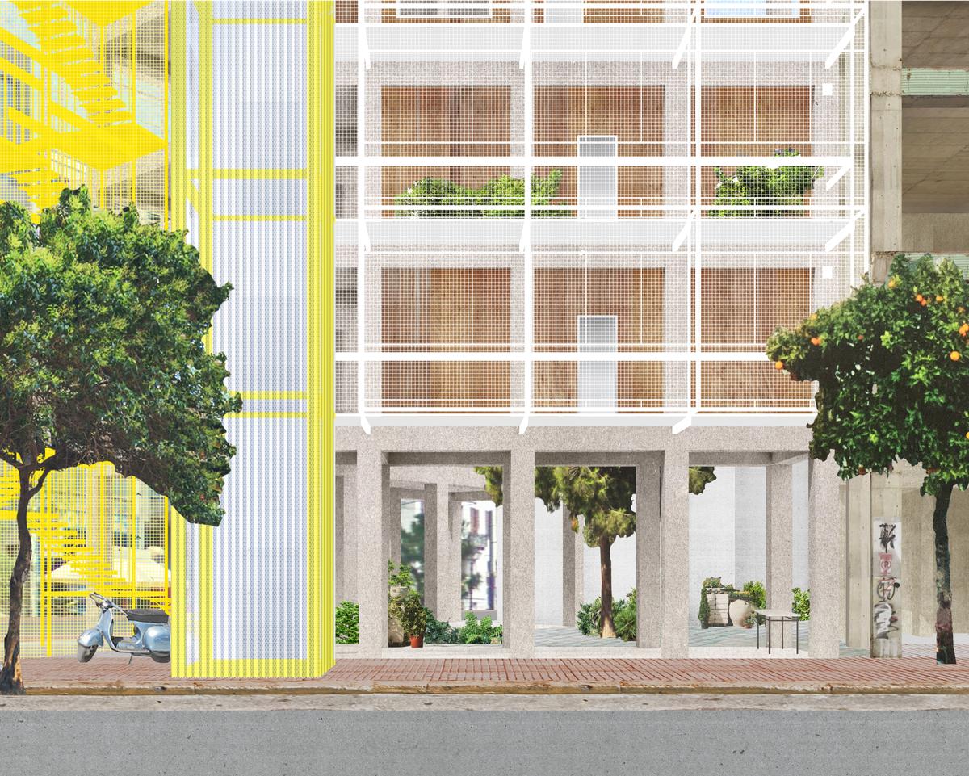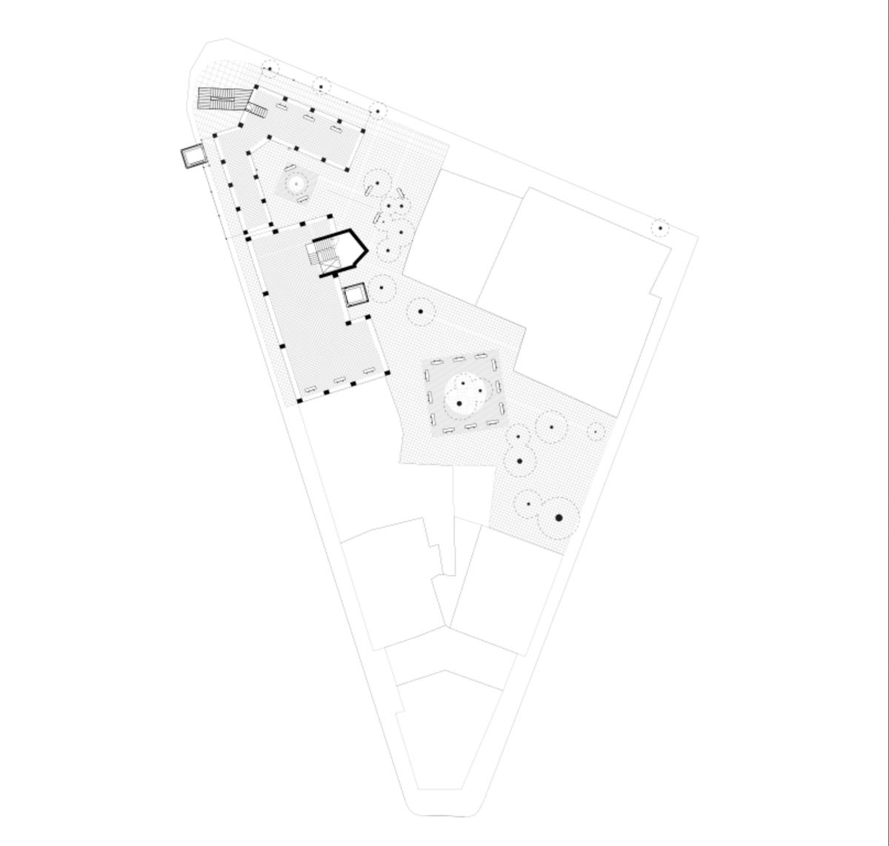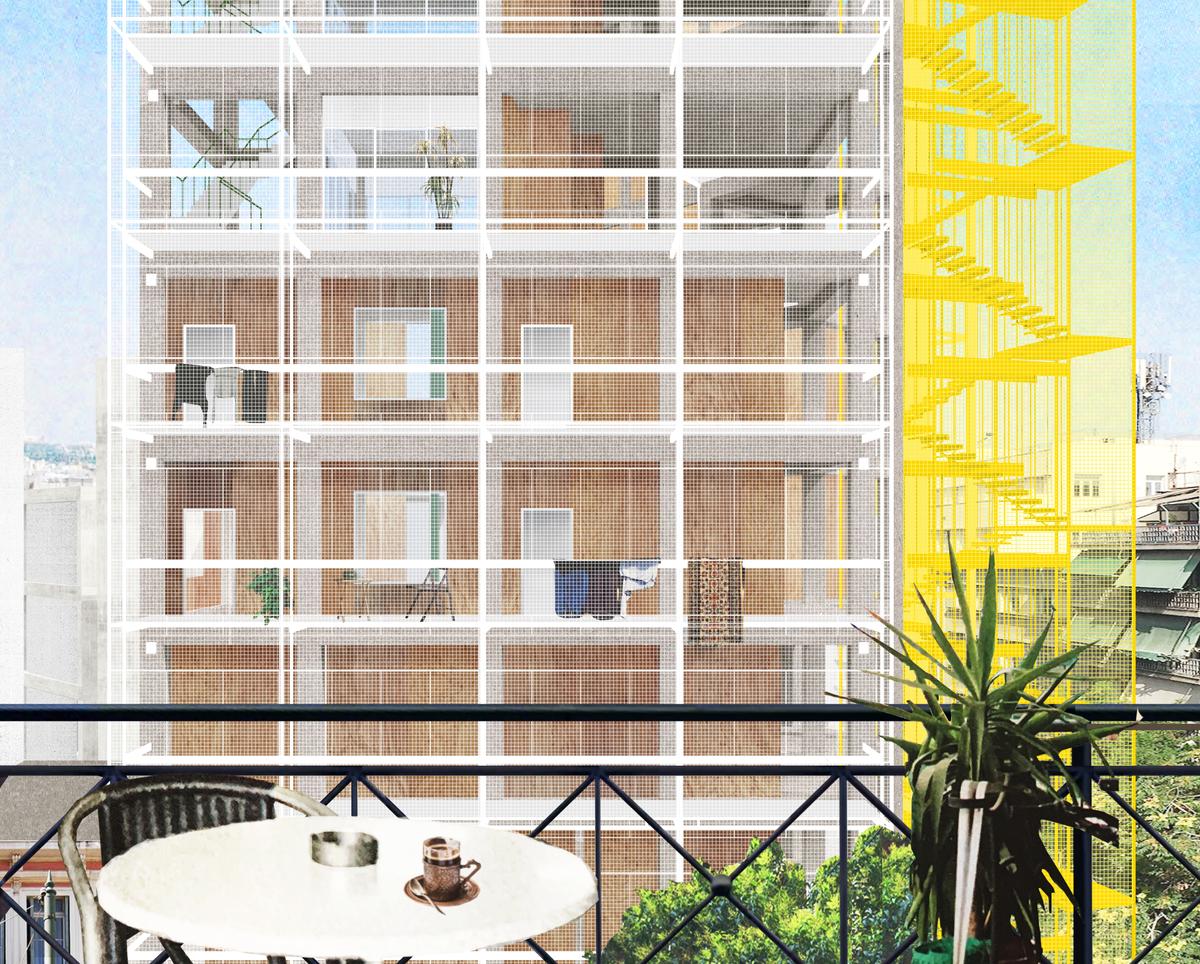Aviators Place
Aviators Place is a research project in Athens that reimagines ownership, housing, and urban life through embedded smart contracts and decentralised governance models.
The project is situated within a landscape of radical precedents. The Acropolis was reprogrammed as improvised ruin, while the Polykatoikia system embodied twentieth-century ideals of speculative housing stock controlled by centralised manufacturing companies. Athens has since become a city where architecture itself functions as a financial instrument, intensified by the rise of Airbnb and platform-based urban models.
Housing as Financial Instrument
Housing in Athens reflects a global crisis of ownership and speculation. By proposing embedded, smart contract-enabled domestic units, Aviators Place explored how vacant spaces and web3 technologies could challenge prevailing financial logics and reframe the role of housing in the city.
Protocols and Prototypes
The design combined alternative ownership protocols to counter platform-driven economies. A technical steel façade provided shade, circulation, and integration with emergent flora and fauna. Three distinct domestic units — dormitory, room, and common room — were connected to the street through a porous ground floor. Together these elements worked as both architecture and governance model, embedding new forms of value and participation into urban life.
Toward Decentralised Urban Futures
Aviators Place was designed as a catalyst for Athens and other global cities struggling with platform-driven housing crises. By advancing models of decentralised governance, democratised ownership, and the translation of digital assets into the physical realm, the project pointed toward alternative futures for urban living.
Project Media
View in Projects