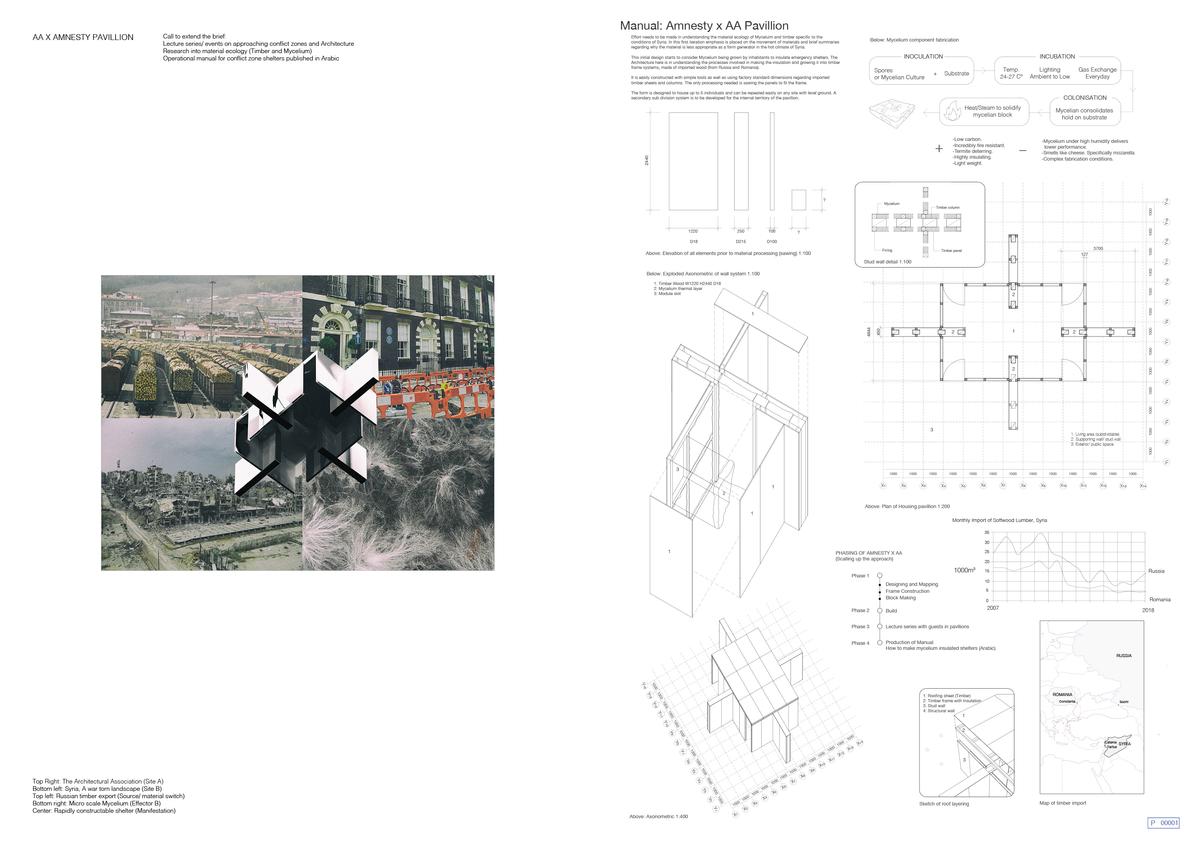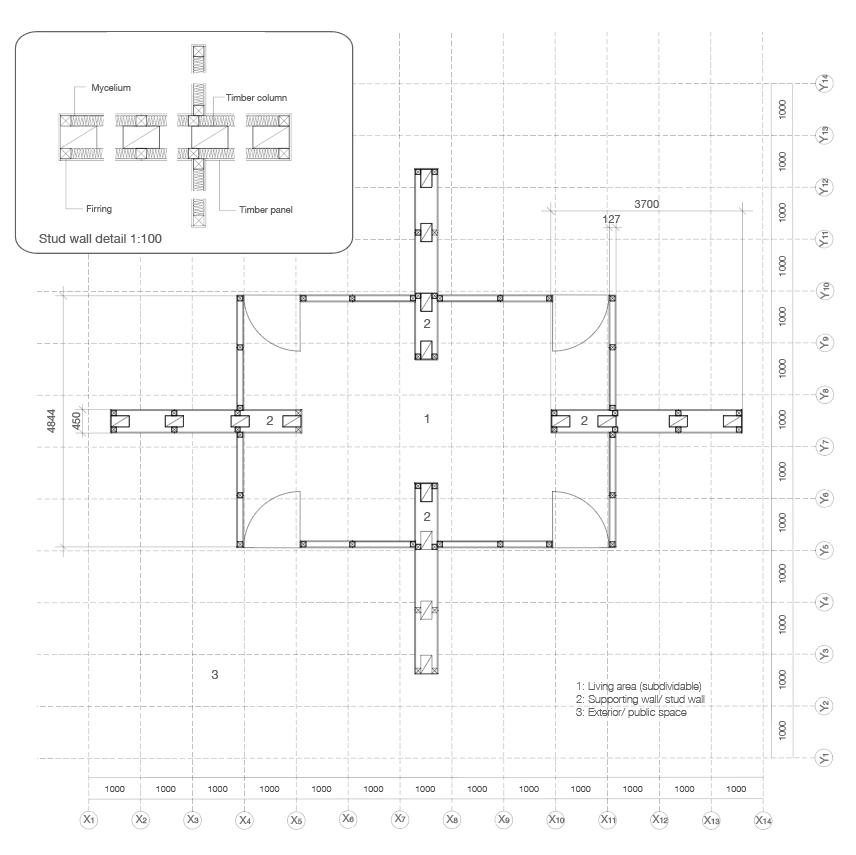Temporary Shelter for the Architectural Association and Amnesty International Pavilion
This proposal reimagined the AA x Amnesty Pavilion competition brief by using mycelium as an insulating material for emergency shelters rather than as a speculative form-making tool.
The design investigated how mycelium could be grown by inhabitants to create insulation within timber frame systems made from imported wood sourced from Russia and Romania. The project emphasised the process of material cultivation and its integration into construction, rather than focusing on emergent architectural form.
Why It Matters
Humanitarian shelter design is often dominated by speculative visions that overlook practical construction and resource realities. Temporary Shelter redirected attention to material ecologies that could be produced and maintained by occupants themselves, strengthening resilience and autonomy.
Our Approach
The prototype proposed:
- Timber frame structures using standard factory dimensions of sheets and columns.
- Mycelium insulation grown directly by inhabitants to fill wall systems.
- Simple assembly with hand tools, requiring only sawing to fit panels.
- Modular shelters designed to house up to five individuals, repeatable on any level ground.
- A secondary subdivision system to adapt interiors for privacy and function.
The Ambition
Temporary Shelter for the Architectural Association and Amnesty International Pavilion
This proposal reimagined the AA x Amnesty Pavilion competition brief by using mycelium as an insulating material for emergency shelters rather than as a speculative form-making tool.
The design investigated how mycelium could be grown by inhabitants to create insulation within timber frame systems made from imported wood sourced from Russia and Romania. The project emphasised the process of material cultivation and its integration into construction, rather than focusing on emergent architectural form.
Material Ecologies of Care
Humanitarian shelter design is often dominated by speculative visions that overlook practical construction and resource realities. Temporary Shelter redirected attention to material ecologies that could be produced and maintained by occupants themselves, strengthening resilience and autonomy.
Process over Form
The prototype proposed timber frame structures using standard factory dimensions of sheets and columns. Mycelium insulation was grown directly by inhabitants to fill wall systems. Assembly was simple, requiring only sawing with hand tools. Modular shelters were designed to house up to five individuals, repeatable on any level ground. A secondary subdivision system allowed interiors to adapt for privacy and function.
Toward Living Infrastructures
Temporary Shelter positioned architecture as process rather than spectacle. By integrating living materials into construction systems, the project offered a pathway toward adaptive, low-energy shelters that could be produced and sustained in humanitarian contexts.
Project Media
View in Projects


