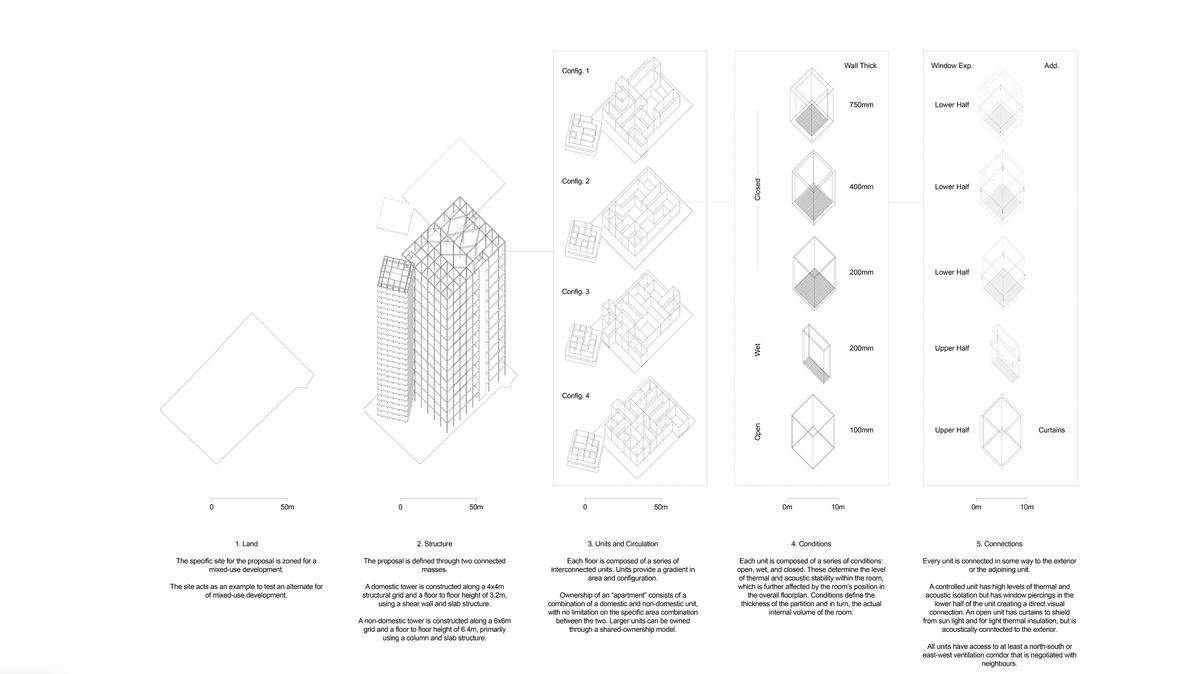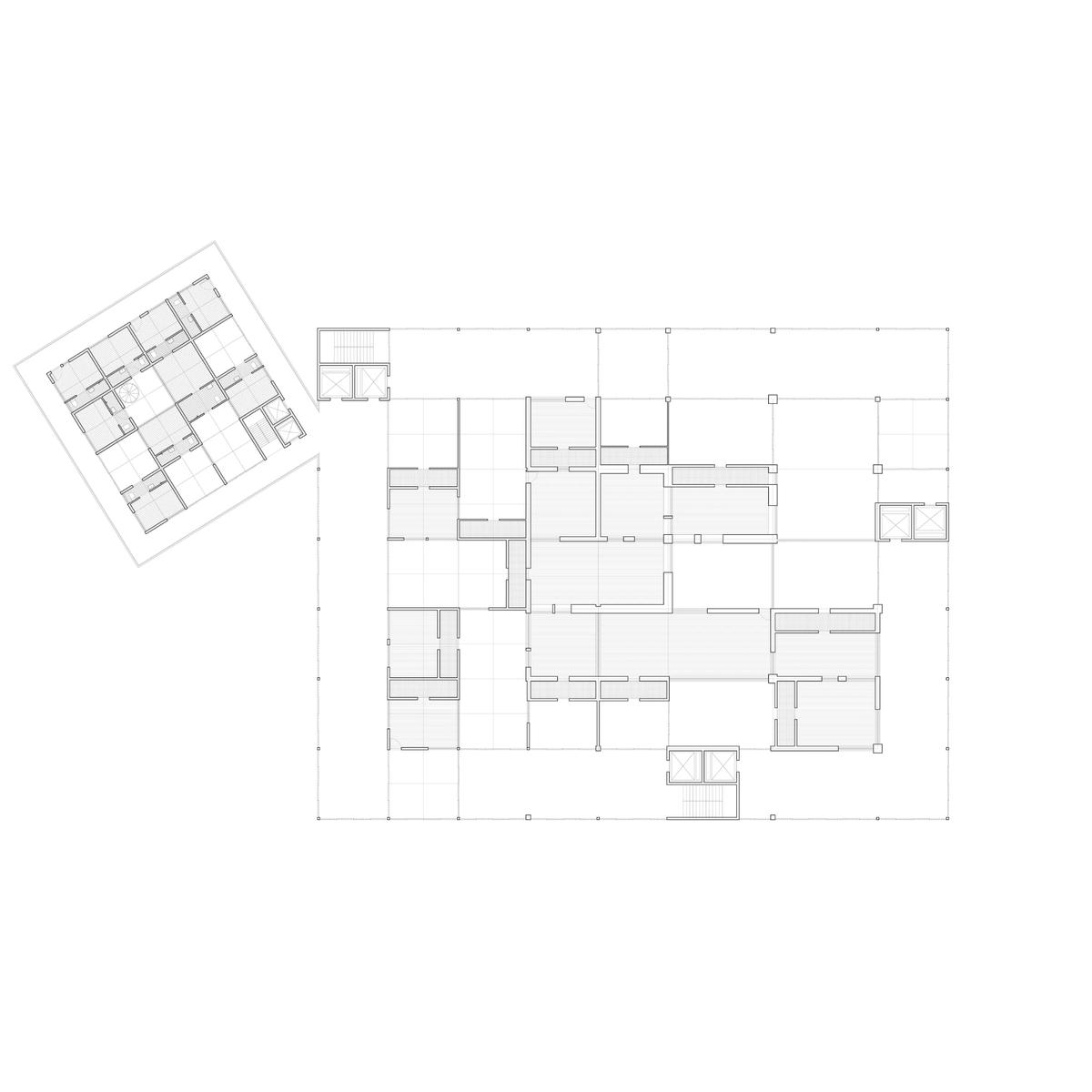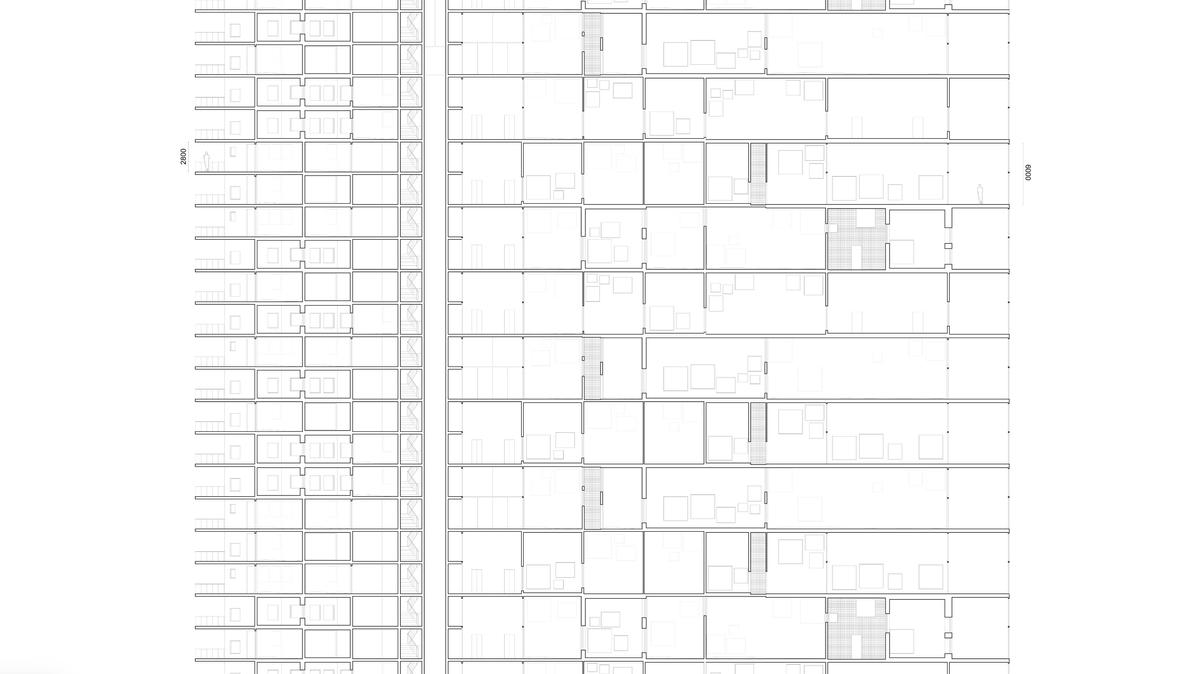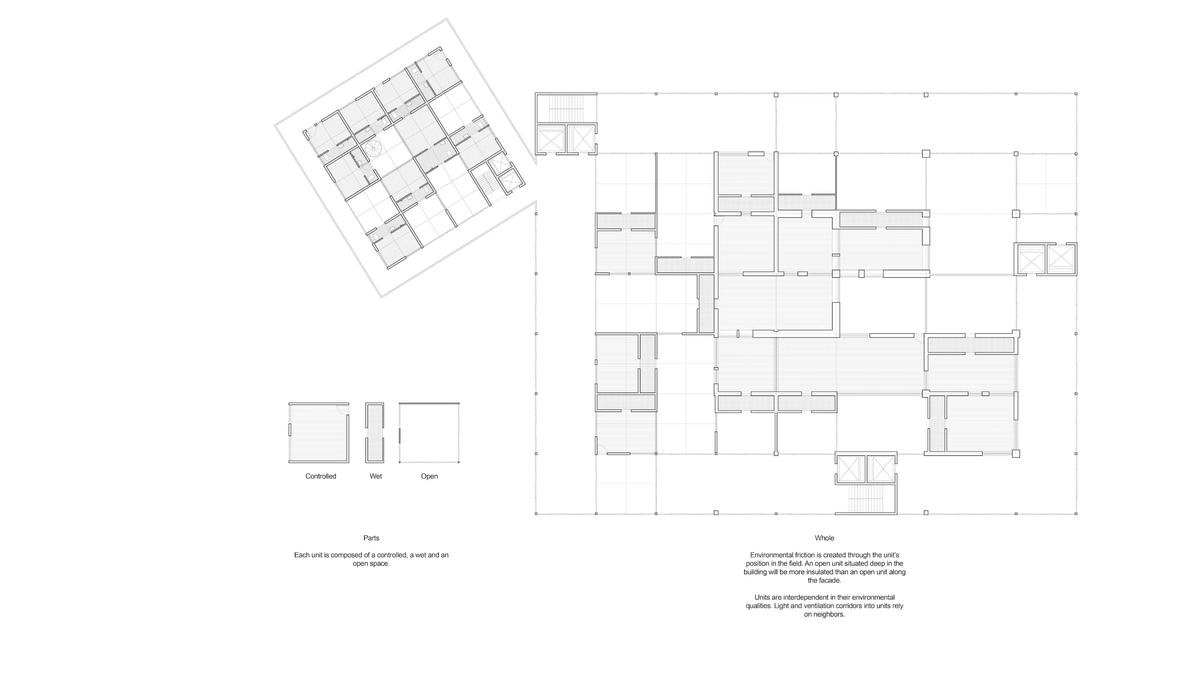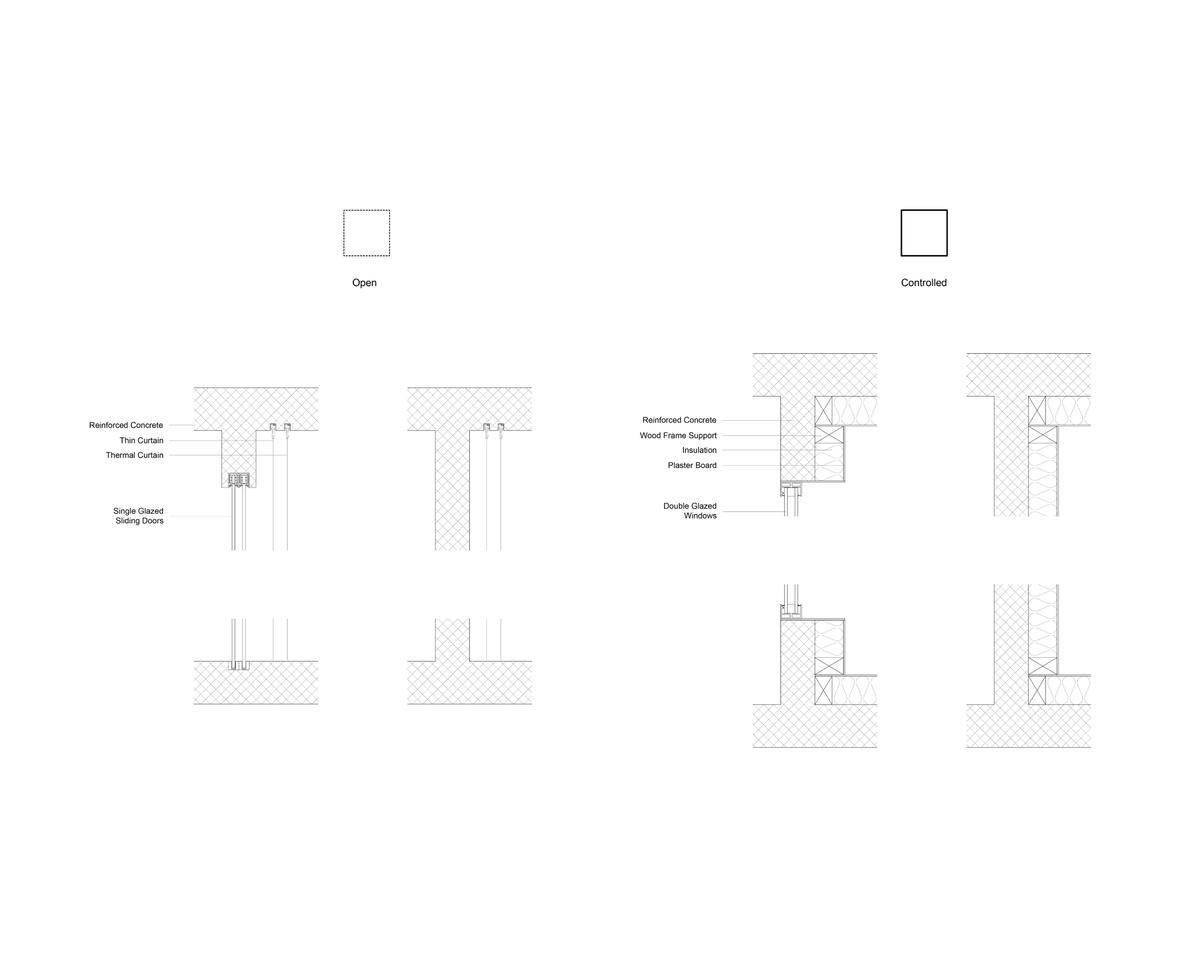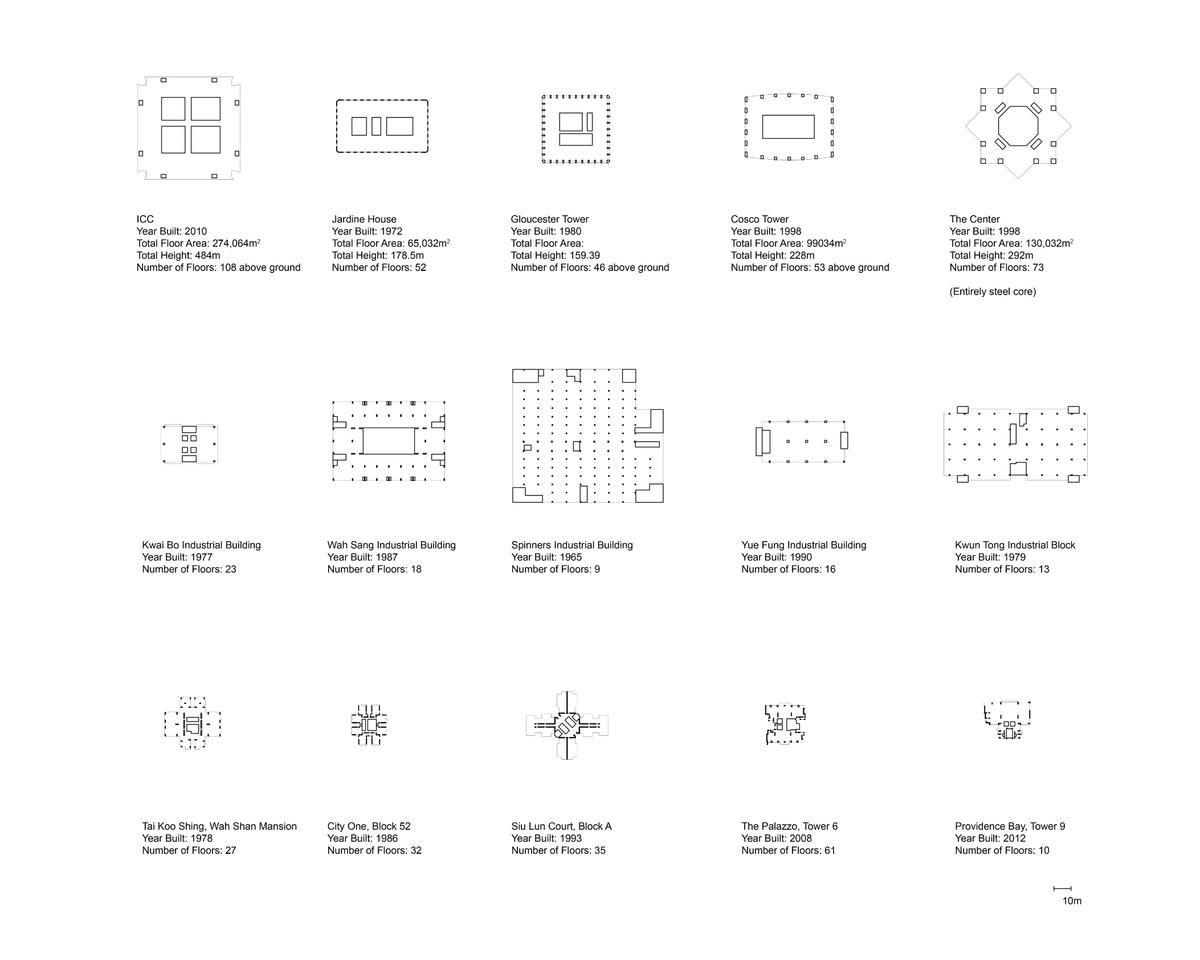Argyle Place
Argyle Place is a concept proposal that treats friction in Hong Kong’s planning policy as a catalyst for architectural innovation.
Context and Dichotomy
In Hong Kong, planning legislation divides buildings into two categories: domestic and non-domestic. This binary has produced contrasting typologies — the thin plan and the deep plan — which have come to define much of the city’s architecture. While efficient, this separation also limits the overlaps, negotiations, and unexpected interactions between uses and inhabitants.
Friction as Design Method
Argyle Place embraces this legislative friction as an opportunity. Instead of smoothing over the clash between thin and deep plans, the proposal exploits it as an active design strategy. Spaces are generated at the intersections of incompatible rules, creating moments where domestic and non-domestic conditions converge and resist easy categorisation.
Toward a Logistical City
By refusing the neat division of typologies, Argyle Place imagines a hybrid urban form that is fluid and adaptive. The project reframes the logistical city not as a system of compliance, but as a space of negotiation, where boundaries are porous and multiple programs can coexist.
Inhabitants as Programmers
At its core, the proposal shifts emphasis from planning to programming. Instead of being constrained by rigid zoning, inhabitants are invited to become active programmers of their environment, shaping Argyle Place according to evolving needs. This creates a responsive urban condition — one where diversity thrives, negotiation is continual, and the city becomes a canvas for collective imagination.
The Ambition
Argyle Place demonstrates how friction, rather than uniformity, can become a tool for urban design. By transforming planning conflict into architectural opportunity, the project envisions a future for Hong Kong where typologies are not fixed, but contested, hybridised, and lived.
Project Media
View in Projects

